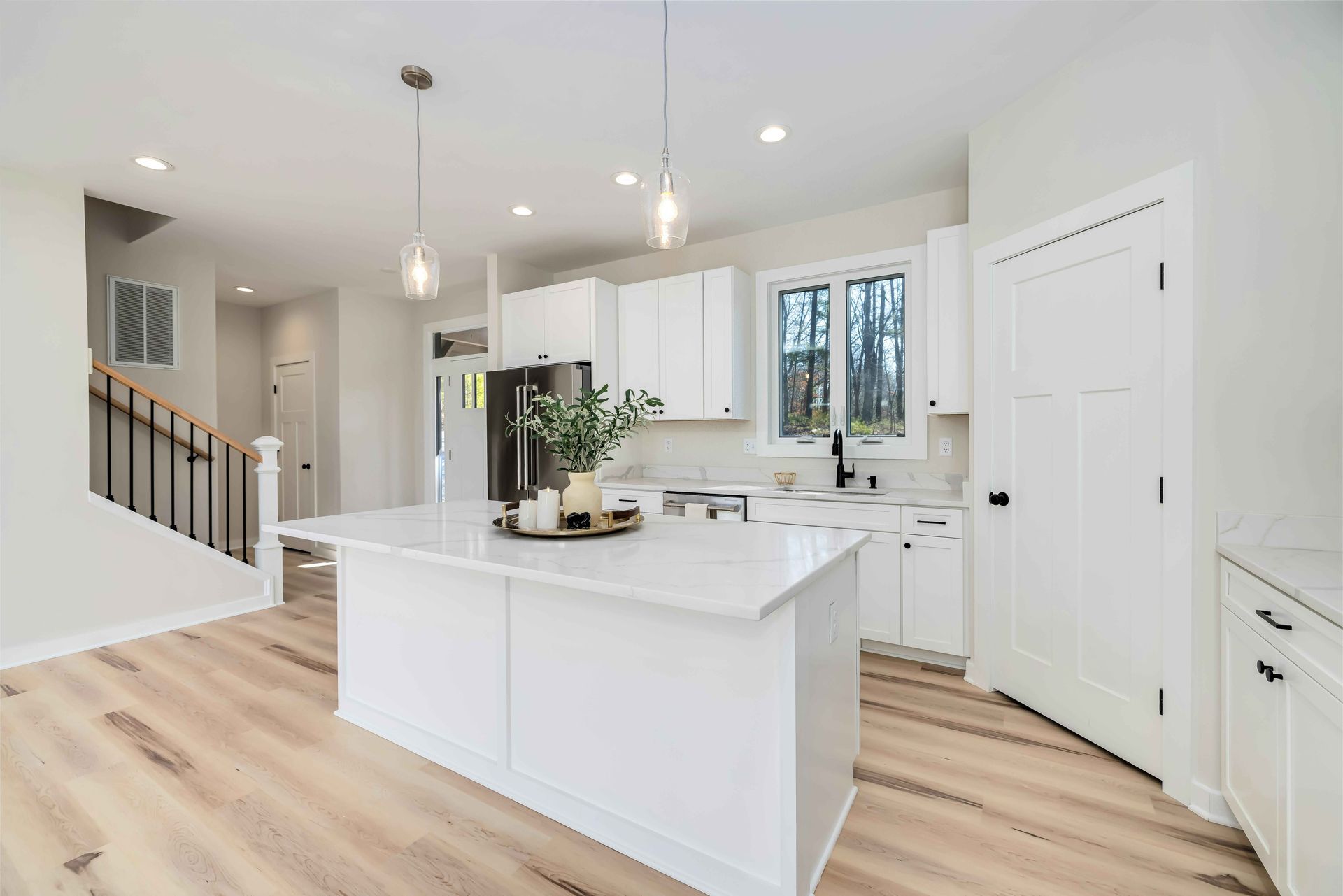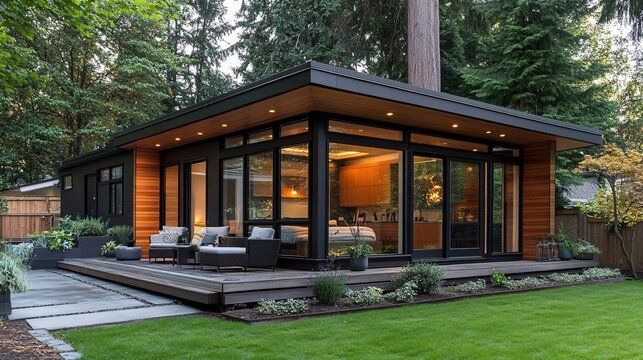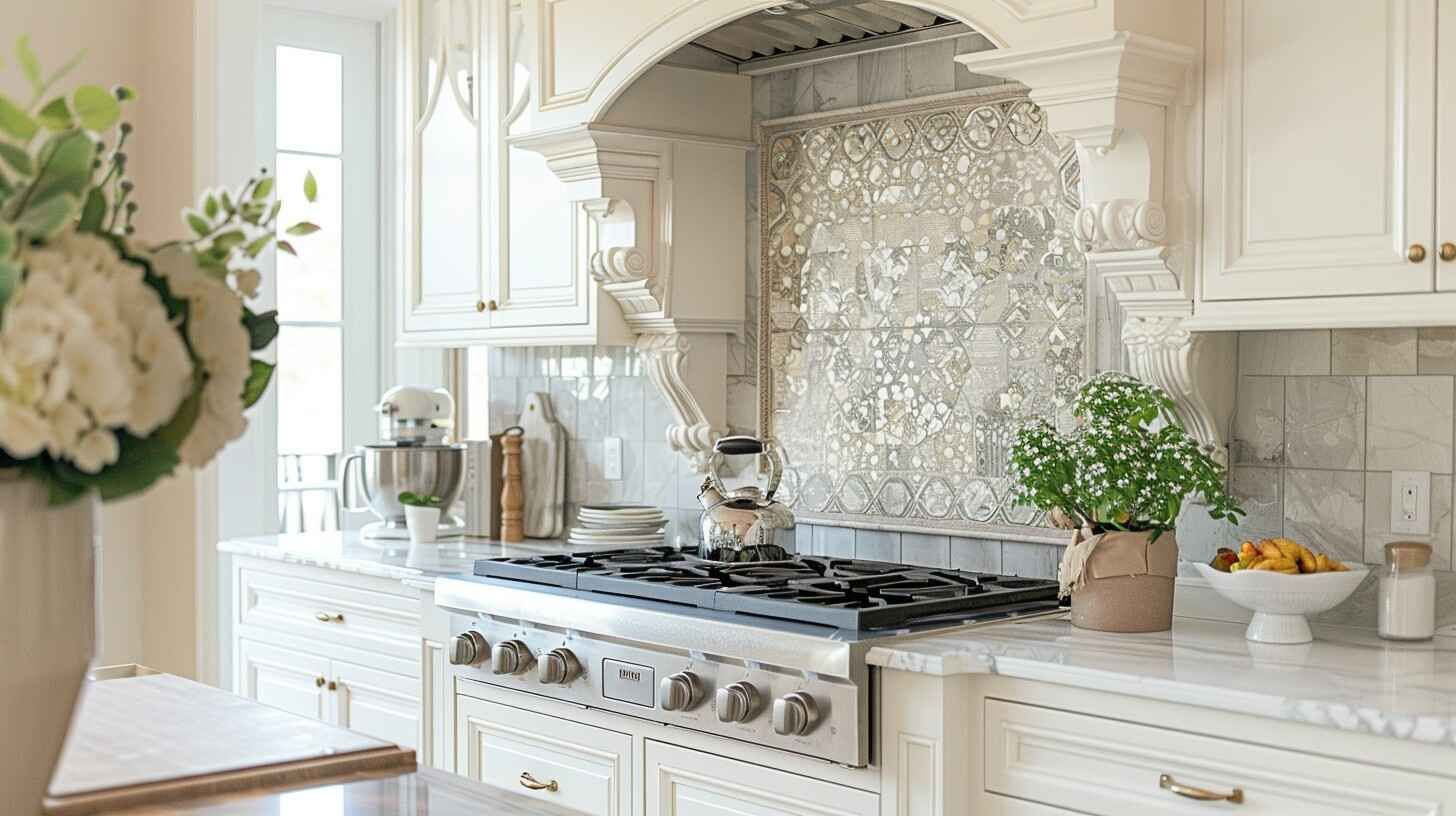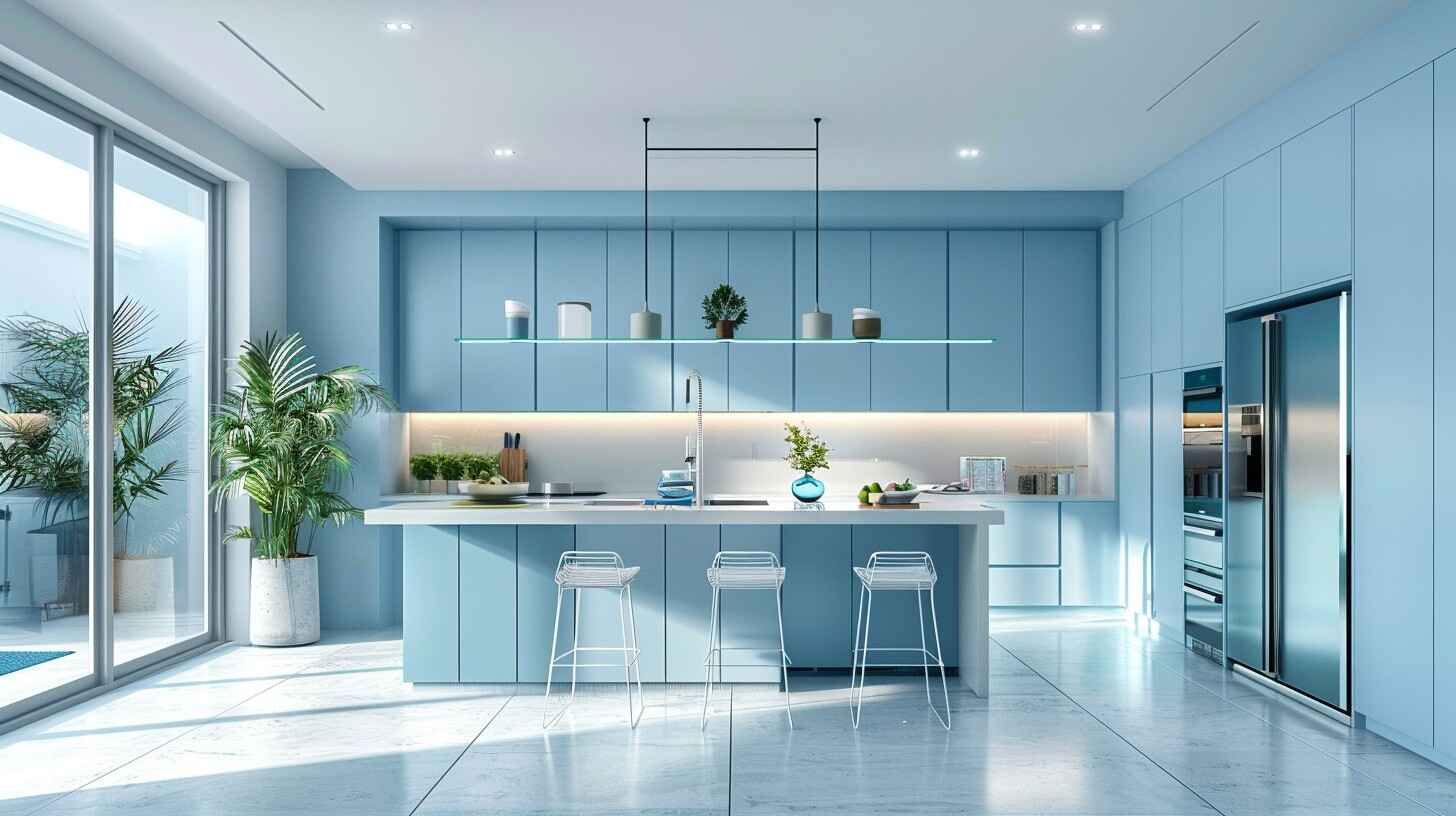How Long Does a Kitchen Remodel Take?

A kitchen remodel typically takes 6 to 12 weeks, influenced by factors like project size and material availability. The process includes planning, design, construction, and installation, with attention to detail and effective communication essential. The initial phases involve consultations, permits, and materials ordering, with demolition lasting 1 to 2 weeks. Installing plumbing, electrical systems, and fixtures takes 3 to 6 weeks, followed by finishing touches like painting and flooring. Understanding the process timeline is essential to managing expectations and ensuring a successful renovation within the estimated time frame. Further insights into the remodel journey await you.
Factors Affecting Remodel Timeline
When considering the timeline for a kitchen remodel, various factors come into play that can significantly impact the overall duration of the project. The size and scope of the remodel are primary determinants of how long the process will take. A minor facelift involving cosmetic changes like painting and cabinet refacing may be completed in weeks. In contrast, a renovation involving layout changes, structural work, and new installations could extend the timeline to several months.
The availability of materials and products also plays a vital role in the remodel timeline. Delays in getting essential components such as custom cabinets, countertops, or appliances can significantly prolong the project. Moreover, unforeseen issues discovered during the demolition or construction phases, such as hidden water damage or electrical problems, may necessitate extra time for repairs and adjustments.
Furthermore, communication efficiency between the homeowner, contractors, designers, and suppliers is crucial in ensuring a smooth and timely remodel. Clear expectations, regular updates, and prompt decision-making can streamline the process and prevent unnecessary delays.
Planning and Design Phase
During a kitchen remodel's planning and design phase, meticulous attention to detail is essential to laying the foundation for a successful renovation project. This initial phase involves evaluating the kitchen's current layout, understanding the client's needs and preferences, setting a budget, and creating a design plan that integrates functionality and aesthetics seamlessly. It is vital to conduct thorough research on materials, appliances, and layouts to guarantee that the final design aligns with the client's vision while also considering practical aspects such as workflow and storage.
Additionally, this phase may involve consultations with architects, interior designers, and contractors to gather expert insights and advice. Collaboration between all stakeholders is critical to ironing out potential issues before the construction phase begins. The planning and design phase sets the tone for the entire project, influencing timelines, costs, and the overall success of the remodel. By investing time and effort into this phase, homeowners can ensure a smooth progression into the construction and installation process with a clear roadmap for the project's completion.
Construction and Installation Process
In kitchen remodeling projects, the Construction and Installation Process signifies the shift from meticulous planning and design to the tangible realization of the envisioned space. The project comes to life in this phase, with contractors and builders turning plans into physical structures. The construction and installation process typically involves demolition, structural work, plumbing, electrical work, flooring installation, cabinetry installation, countertop installation, and finishing touches such as painting and trim work.
During the construction and installation phase, project managers need to monitor progress closely, guarantee that timelines are being adhered to, and address any unexpected issues that may arise. Effective communication between the project team, including contractors, designers, and clients, is critical to a successful outcome. Quality craftsmanship, attention to detail, and adherence to safety regulations are paramount to ensure a seamless transition from design to reality during this phase. A well-executed construction and installation process sets the foundation for a functional and aesthetically pleasing kitchen space.
Timeline for Completion
The timeline for completion of a kitchen remodel project is an important aspect that demands meticulous planning and coordination to guarantee a successful and timely outcome. A typical kitchen remodel can take anywhere from 6 to 12 weeks to complete, depending on the scope of work involved. The initial phase usually involves design consultations, obtaining permits, and ordering materials, which can take 2 to 4 weeks. The demolition and structural work follows, lasting around 1 to 2 weeks. Subsequently, installing plumbing, electrical systems, cabinets, countertops, and appliances can take 3 to 6 weeks to finish.
The final stages of the project involve painting, flooring installation, and finishing touches, which can add another 1 to 2 weeks to the timeline. It's important to factor in potential delays due to unexpected issues, such as structural problems or material shipment delays, which could prolong the completion timeline. Effective communication and coordination between the homeowner, contractors, and suppliers are vital to ensure a smooth and efficient kitchen remodel project.
Other Kitchen Remodeling ideas:



