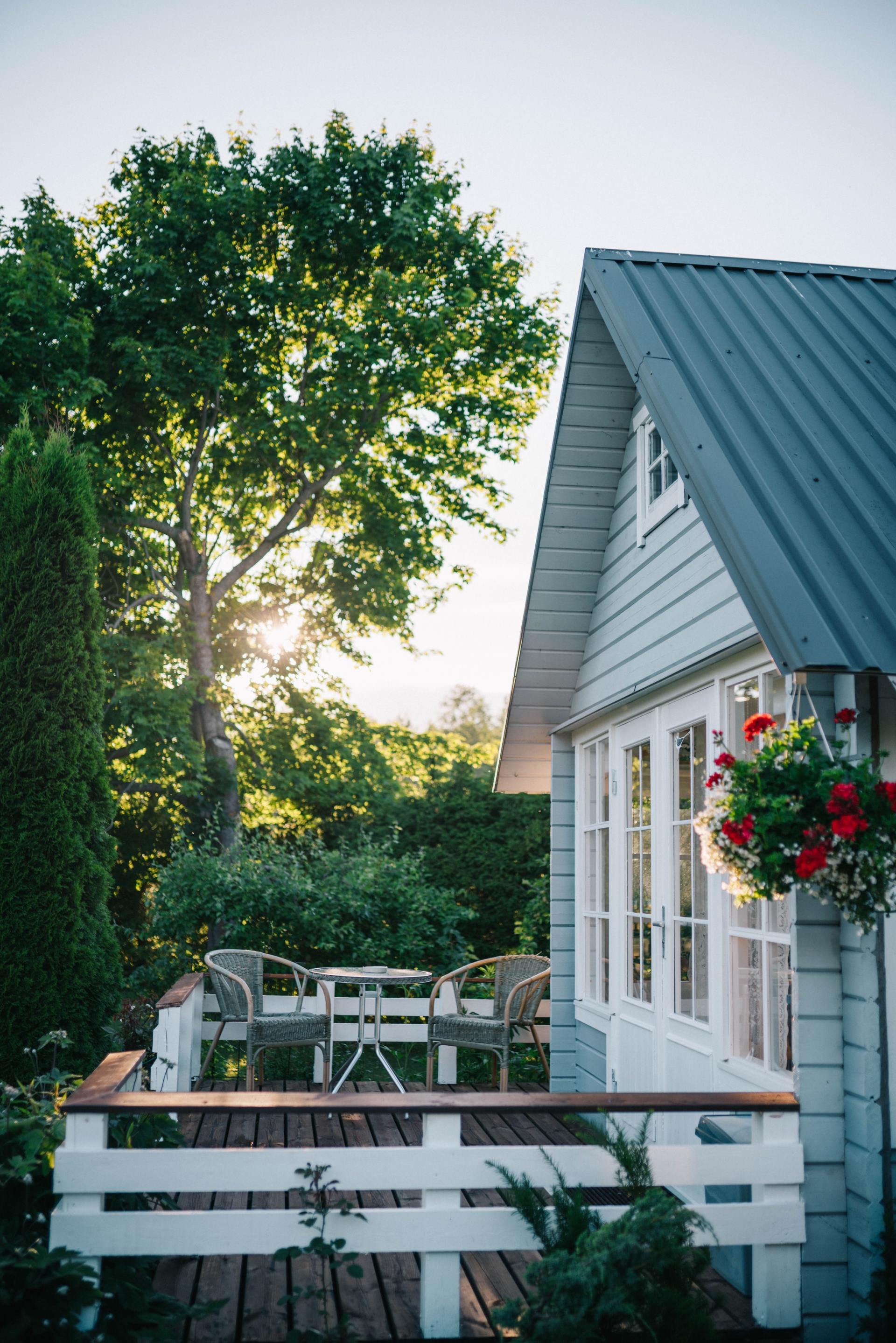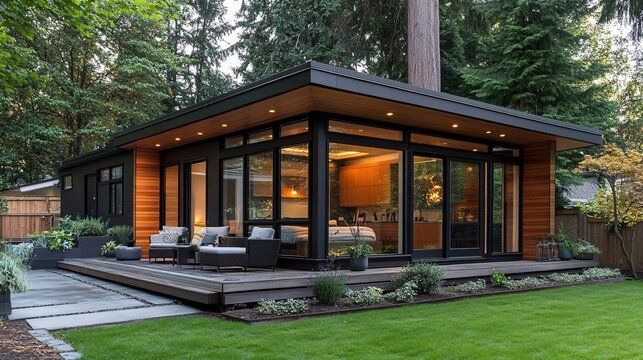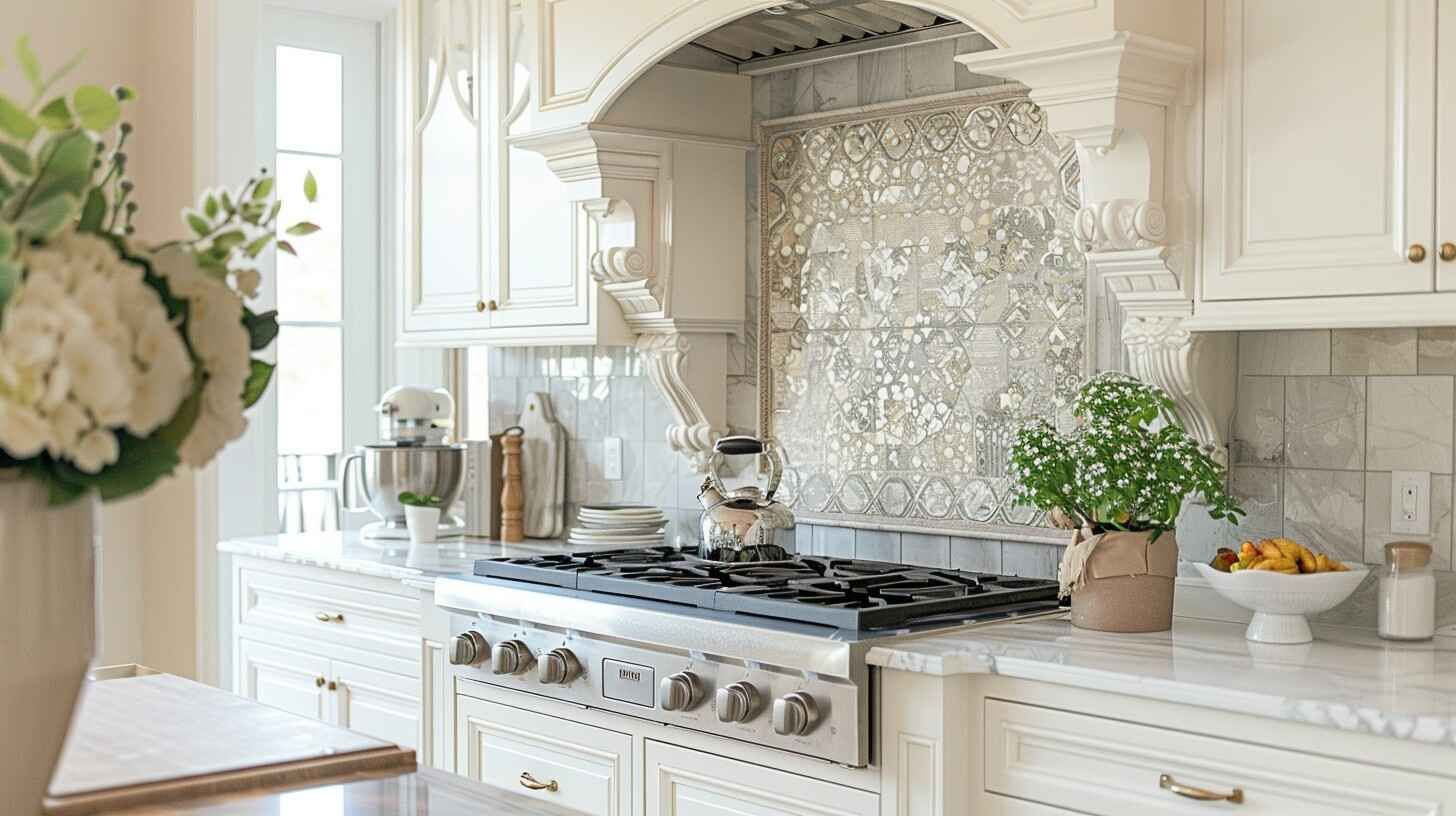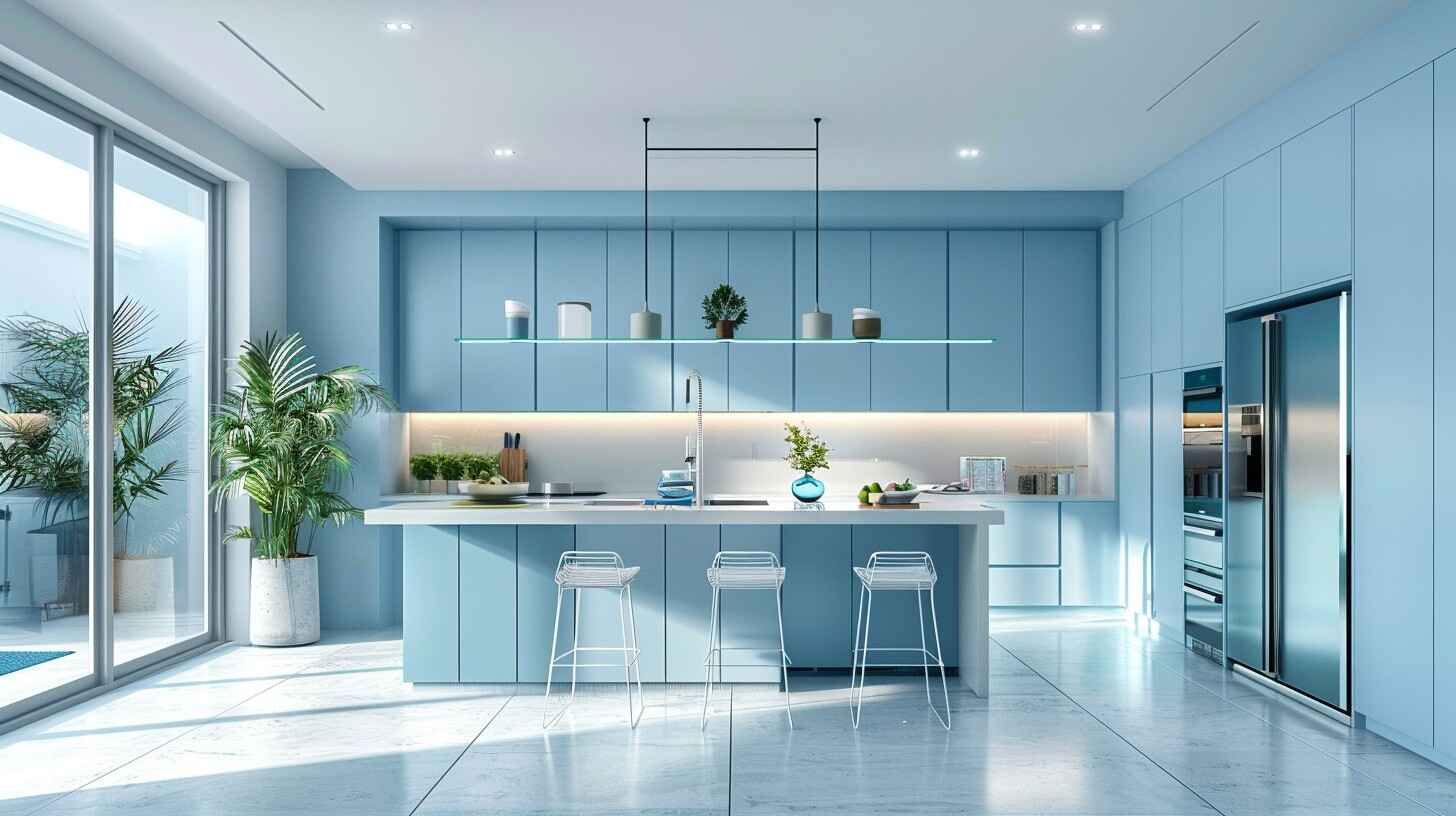By Jordan Box
•
July 17, 2024
Begin confidently transforming your kitchen by following a systematic approach—plan by evaluating the current layout, creating a detailed budget, and consulting with professionals. Demolish carefully, disconnect utilities, remove appliances first, and dispose of debris properly. Install new fixtures, ensuring secure connections, proper positioning, and suitable fittings. Finish with under-cabinet lighting, high-quality hardware, paint or backsplash, clever storage solutions, and greenery for vibrancy. Each step contributes to a successful kitchen remodel, guiding you toward a beautifully renovated space. For comprehensive kitchen remodeling solutions , consider engaging experts who can ensure every detail is meticulously handled. Planning Your Kitchen Remodel Before starting your kitchen remodel, it is essential to carefully plan every detail to guarantee a successful and efficient renovation process. Begin by evaluating your kitchen layout and identifying what aspects you want to change or improve. Consider factors such as the kitchen's traffic flow, functionality, and your personal style preferences. Create a detailed budget outlining costs for materials, labor, permits, and any unexpected expenses that may arise during the remodel. Next, develop a timeline for the project, considering any potential delays or setbacks. Prioritize tasks such as ordering materials, scheduling contractors, and setting up a temporary kitchen space to use during the renovation. Research different design ideas, layouts, and materials to make well-informed decisions that align with your vision for the new kitchen. Furthermore, consult with professionals such as kitchen designers or contractors for valuable insights and recommendations. Their expertise can help streamline the planning process and avoid common pitfalls. By meticulously planning every aspect of your kitchen remodel, you set the foundation for a successful and satisfying renovation experience. Demolition and Removal Process When initiating the renovation process of your kitchen, one vital phase to address is the demolition and removal process to pave the way for the transformation of your space. This phase involves carefully dismantling and removing existing fixtures, cabinets, countertops, flooring, and other elements that need to be replaced or upgraded. To start the demolition process, ensure you have the necessary tools, such as hammers, crowbars, safety goggles, gloves, and dust masks. Begin by disconnecting utilities like gas, water, and electricity to the areas you will be working on. Remove appliances first, followed by cabinets, countertops, and flooring. Proper debris and material disposal is essential. Consider renting a dumpster for easy waste removal. Check if donation or recycling options are available for oversized items like appliances or cabinets. It's important to work methodically and safely during the demolition phase to avoid unnecessary damage and ensure a smooth transition to the next step, installing new fixtures and appliances. Installing New Fixtures and Appliances Properly installing new fittings and appliances in your kitchen is fundamental for achieving a functional and aesthetically pleasing space. Attention to detail is vital when installing fittings such as faucets, sinks, and lighting. Ensure that plumbing connections are secure and fittings are level to prevent leaks or malfunctions. Proper positioning is critical for the functionality and safety of appliances like refrigerators, ovens, and dishwashers. Follow manufacturer instructions carefully, especially when dealing with gas lines or electrical connections. Before installing new fittings, it's essential to check that they fit seamlessly with your kitchen layout and design aesthetic. Consider color, style, and size to create a coherent look. Moreover, ensure all necessary tools and materials are on hand before starting the installation process. Properly installed fittings and appliances enhance the functionality of your kitchen and contribute to its overall appeal. By paying attention to details and following installation guidelines, you can create a practical and visually pleasing space. Finishing Touches and Final Tips What are some essential finishing touches and final tips for a polished and unified kitchen transformation? Once the fixtures and appliances are in place, consider adding under-cabinet lighting to enhance your kitchen's ambiance and functionality. This subtle addition can make a significant difference in the overall look and usability of the space. To further elevate the aesthetics, investing in high-quality cabinet hardware can provide a sophisticated touch. Whether you opt for sleek modern handles or classic knobs, the hardware can tie the design elements together. Moreover, adding a fresh coat of paint or a stylish backsplash can inject personality into the room. Remember organization. Incorporating clever storage solutions such as pull-out pantry shelves or drawer dividers can maximize space and streamline your kitchen. To wrap it up, adding greenery or a bowl of fresh fruits can bring life and vibrancy to the room. By paying attention to these finishing touches, you can achieve a coherent and visually appealing kitchen remodel. Other Kitchen Remodeling ideas: Practical Tips On How To Survive a Kitchen Remodel? Remodeling Ideas For Small Kitchen




