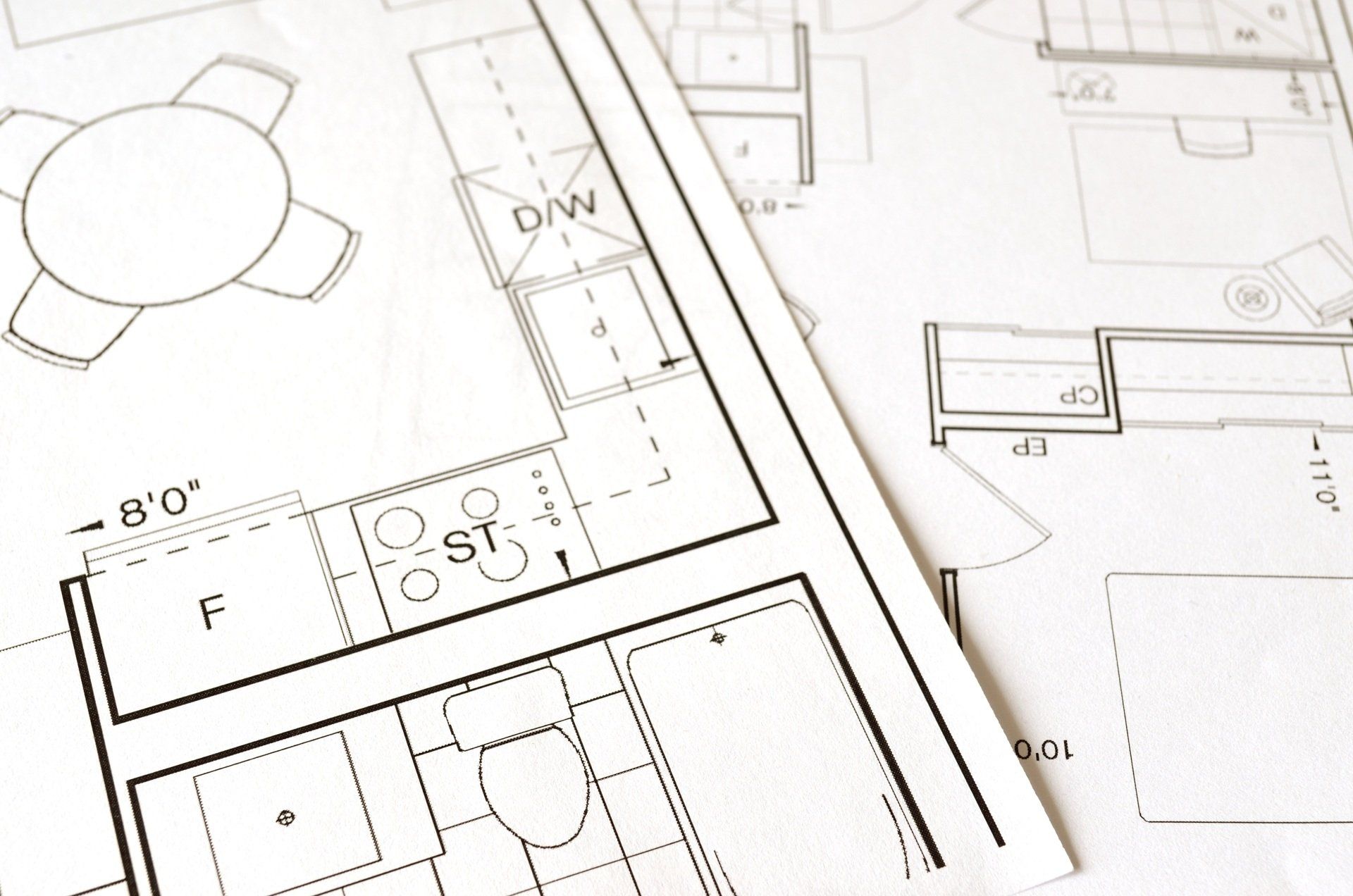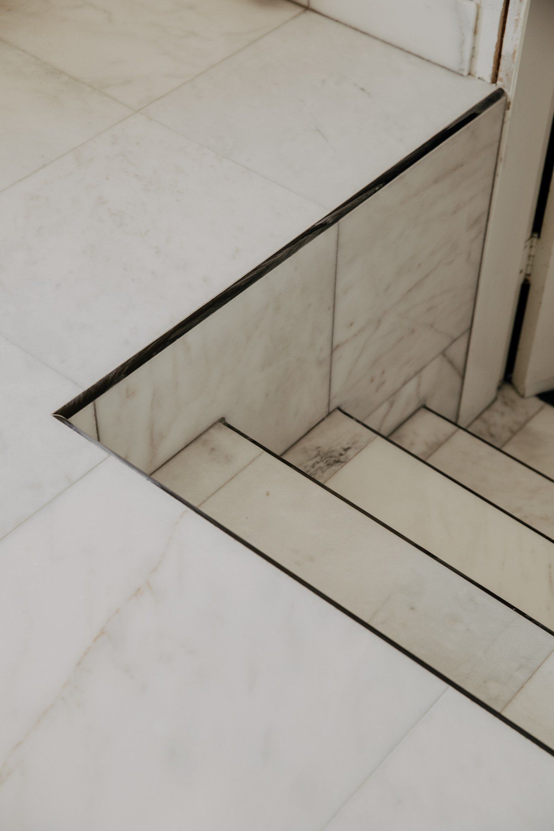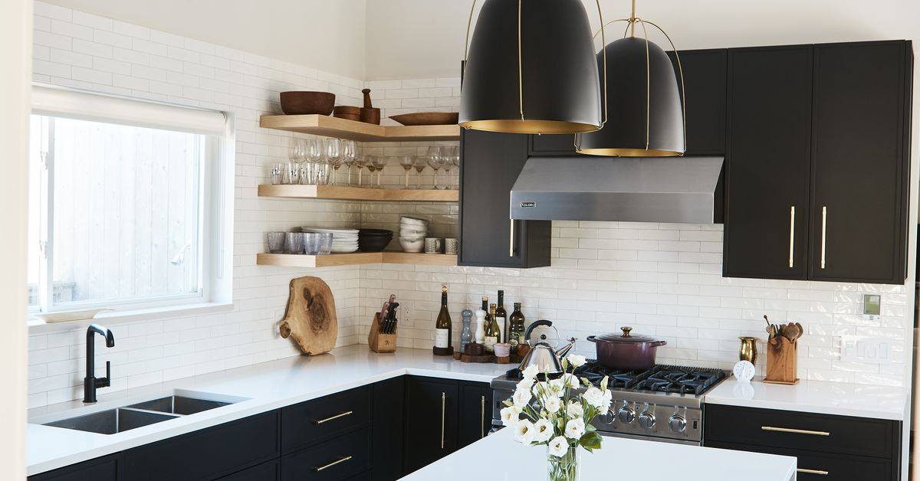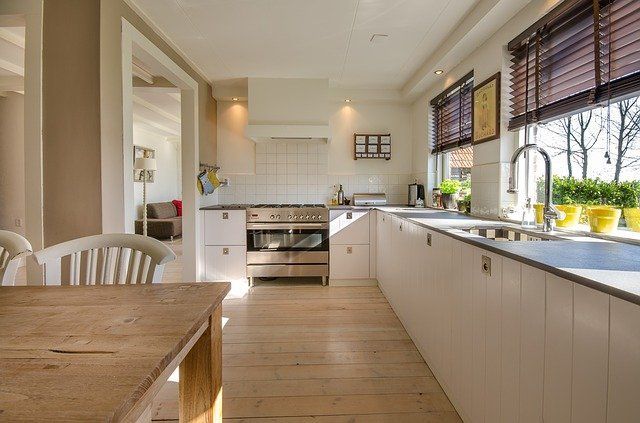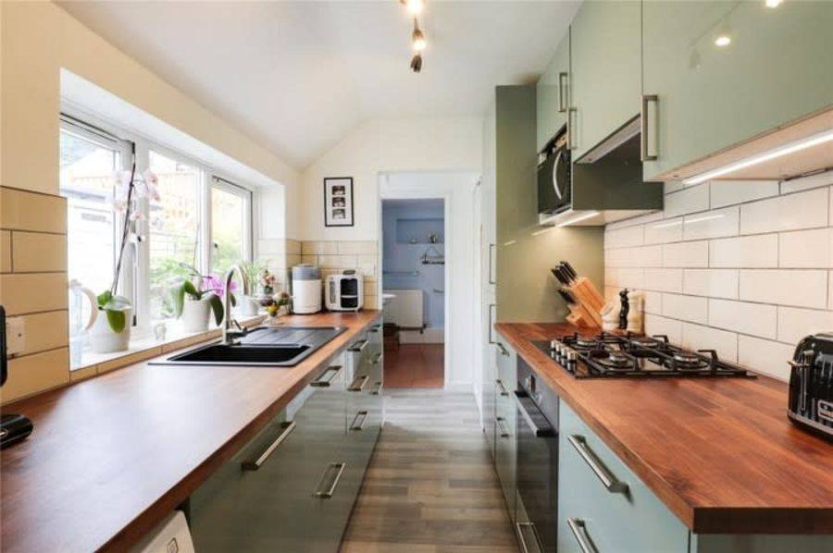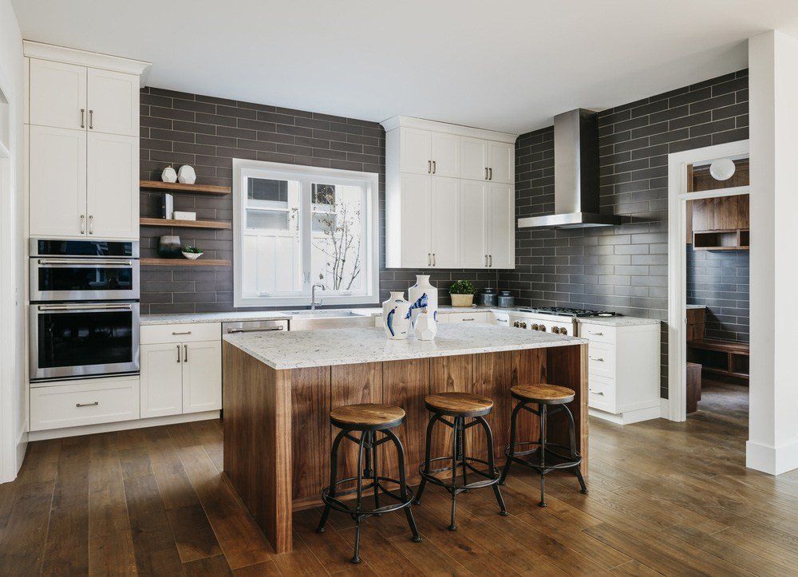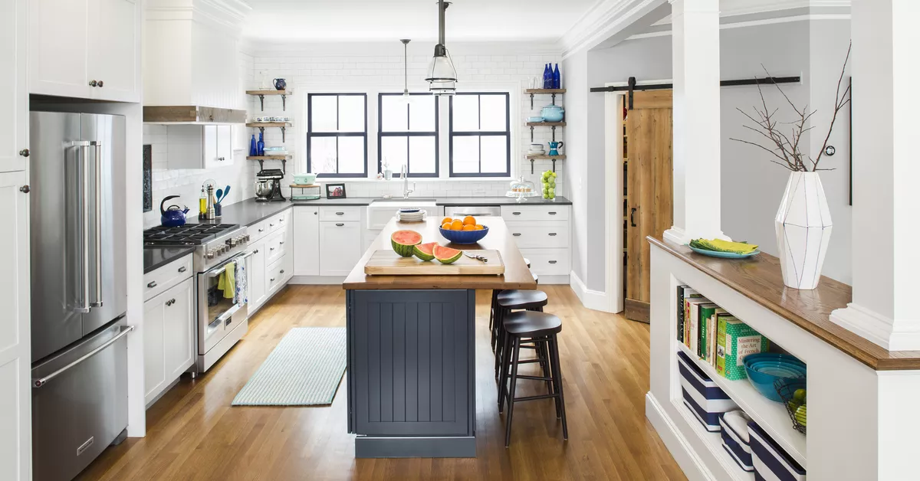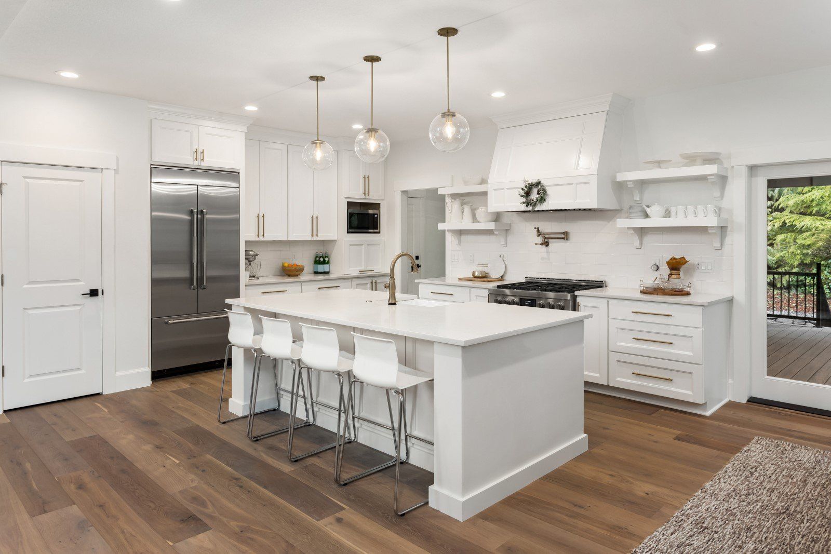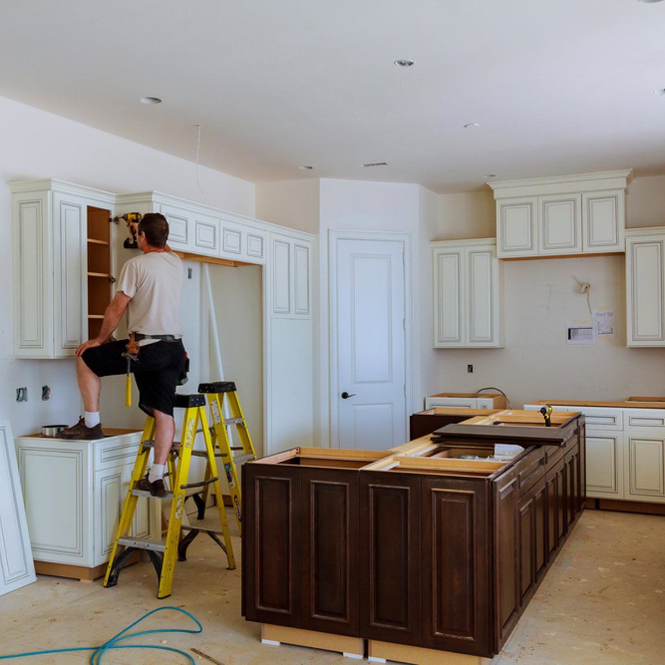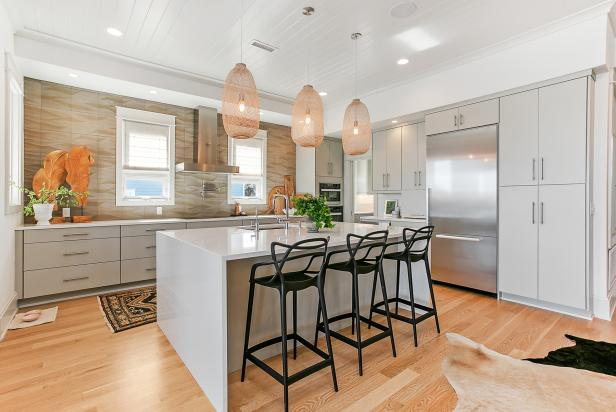Transform Your Home with Room Additions
Add Value to Your Home with Additional Space
Build-on Additional Space with a Room Addition for Your Home
A room addition is a great way to add extra space to your home. Adding on a kitchen, bathroom, or study can be a simple and (relatively) inexpensive way to improve your home and your way of life. Imagine if you and your spouse didn’t have to use the bathroom in shifts, if the kids each had their own rooms, if you had a guest bathroom, or even a home office. Things would certainly change in your home.
The Room Addition Process
Step One
Client Consultation and Design
The first step is to design the new room. This includes choosing the size, layout, and materials. Look at the structure and the floor plan of your home. With the help of Builders Innovation Group, we can develop a plan to provide the most attractive, useful and economical addition to your home. Additions to your home can become costly very quickly, so you need to make sure that you are taking into account paying for designing, permit applications, and subcontractors.
- Determine the budget
- Secure funding
- Obtain Permits
- Build the Foundation
Step Two
Secure Permits and Materials
Getting your permits and preparing your site will begin once you’ve established design and budget. Once you’ve obtained the permits, you will then be able to break ground and begin preparing the area for construction. Laying the foundation is the first step in this construction. Depending on your project, the crew will start pouring concrete slabs, or digging up space for your crawlspace or basement, and then pour concrete footers and foundation walls.
Step Three
Enjoy your New Space
Once the build is complete, your family will be able to enjoy the additional space. A room addition can make an otherwise crowded home into the perfect size to meet your needs. Completing a room addition has several benefits that can make it a great option for your home. If you need more space or are looking for ways to make your home work for your family, consider a room addition.
During the Process we Utilize the Best Contractor/Client Communication Tool
At Builders Innovation Group, we work with an online tool, CoConstruct, that lets us stay in touch with you every step of the way from pre-sale to warranty. CoConstruct is an online construction management software that allows us to coordinate your project and to provide you with access to a secure website with the most recent details of your project. Furthermore, this online software allows us to enhance collaboration with our clients and all the team working on the project.
- Track projects from start to finish
- Control your financials
- Make the building process a joy for customers through the entire process
Build Materials and other things
We work together to pick the right look for your kitchen remodel goals
Floor Plan
When starting a new construction project, the floor plan is one of the first things that needs to be determined. The floor plan is a critical part of the construction process as it lays out the blueprint for the entire project. Once the floor plan is finalized, the construction team can begin working on putting together the rest of the structure.
Wood
The most common woods used in construction are pine and fir, although there are also many hardwoods that can be used, such as oak and maple. The type of wood that is chosen for a project will depend on a variety of factors, including the budget, the climate, and the intended use of the space. For example, hardwoods are typically more expensive than softwoods, but they are also more durable and lower maintenance.
Tile
There are many factors to consider when picking out tile such as size, color, and style. You also need to decide what type of tile you want. The most popular tile choices for new construction are ceramic and porcelain. Ceramic tile is made from clay that is fired in a kiln. Porcelain tile is made from a more dense clay that is also fired in a kiln.
Special Features
From custom cabinets and granite countertops to hardwood floors and energy-efficient windows, the options are nearly endless. However, with so many choices available, picking the right special features for your project can be daunting. Fortunately, there are a few tips that can help make the process easier. First, consult with your general contractor to get an idea of what is possible within your budget. Then, research the different options and compare their benefits and drawbacks.
Remodeling your kitchen is one of the best ways to spruce up a home. It's also an excellent way to increase its value, which makes remodeling services perfect for anyone who wants to update their property while creating a beautiful space.
You'll be amazed by what our remodeling services can do. As a contractor, we follow a budget and want to stay on track when working with you. We have a team of highly skilled professionals that will take care of every detail, including flooring, cabinets and more!

